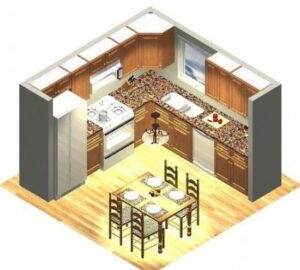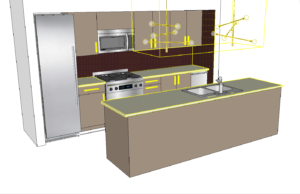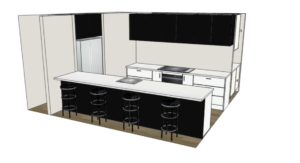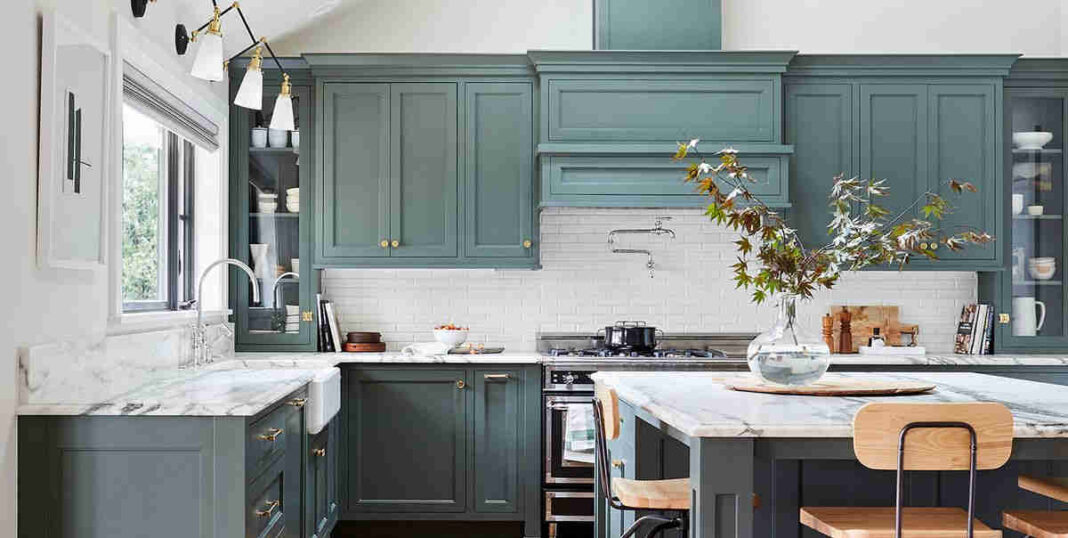Unveiling the 5 Basic Kitchen Plans: Crafting a Culinary Haven

Introduction: Are you considering remodeling your kitchen, but unsure where to start? One of the first decisions you’ll need to make is choosing a kitchen plan that best suits your needs and lifestyle. In this article, we will explore the 5 basic kitchen plans and provide valuable insights to help you create the perfect space for culinary delights.
What are the 5 basic kitchen plans?

1. One-Wall Kitchen Plan:
The one-wall kitchen plan is ideal for small spaces or open-concept layouts. As the name suggests, all appliances and countertops are aligned against a single wall, creating a sleek and efficient design. This layout allows for easy movement between the work triangle, consisting of the sink, refrigerator, and stove. While the one-wall kitchen plan may lack ample storage and countertop space, it offers a minimalist and modern aesthetic.
2. Galley Kitchen Plan:
The galley kitchen plan, also known as a corridor kitchen, is characterized by two parallel countertops and a central walkway. This layout maximizes efficiency by creating a functional work triangle and providing abundant storage and countertop space. The galley kitchen plan is perfect for those who love to cook, as it allows for smooth workflow and easy access to all essential items. With proper organization and clever design choices, the galley kitchen can be both practical and visually appealing.
3. L-Shaped Kitchen Plan:
The L-shaped kitchen plan is a popular choice, particularly for open floor plans. As the name suggests, this layout forms an L shape by combining two adjacent walls. It offers ample storage and countertop space, with the added benefit of creating a cozy and inviting ambiance. The L-shaped kitchen plan allows for versatility in design, as it can accommodate various kitchen styles and configurations. Additionally, it provides a seamless transition between cooking, prepping, and dining areas.
4. U-Shaped Kitchen Plan:
For those with more space and a penchant for entertaining, the U-shaped kitchen plan is an excellent option. This layout consists of three walls of cabinets and appliances, forming a U shape. It offers maximum storage and countertop space, making it ideal for large families or avid cooks. The U-shaped kitchen plan promotes efficiency and ease of movement, as everything is within reach. Additionally, it allows for the incorporation of an island, creating a central focal point for gatherings and additional workspace.
5. Island Kitchen Plan:
The island kitchen plan is a versatile and visually appealing option that works well in both small and large kitchens. As the name suggests, this layout includes a freestanding island positioned in the center. The island serves multiple functions, providing additional storage, countertop space, and a casual dining area. It also acts as a focal point and creates a natural divide between the cooking and entertaining areas. The island kitchen plan encourages social interaction and allows for effortless multitasking.

Conclusion: With regards to kitchen rebuilding, picking the well conceived plan is vital for making a practical and outwardly satisfying space. Whether you choose the effortlessness of a one-wall kitchen or the flexibility of an island plan, understanding the 5 essential kitchen plans will assist you with pursuing an educated choice. Consider your lifestyle, available space, and desired aesthetic to determine which layout best suits your needs. Happy cooking!


